
800.837.4552

- Style Ranch
- Beds 3
- Baths 2
- Size 1,210 Sq Ft.
Living Room
Floor Plans


800.837.4552
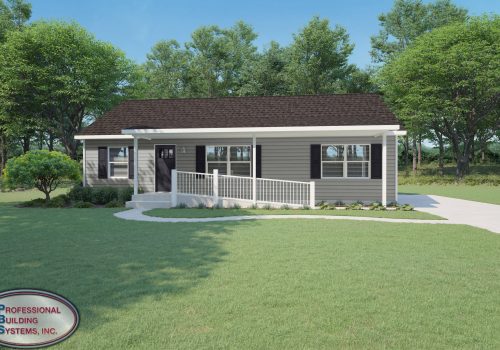
- Style Ranch Independent Living Series
- Beds 2
- Baths 2
- Size 1,238 Sq Ft.

800.837.4552
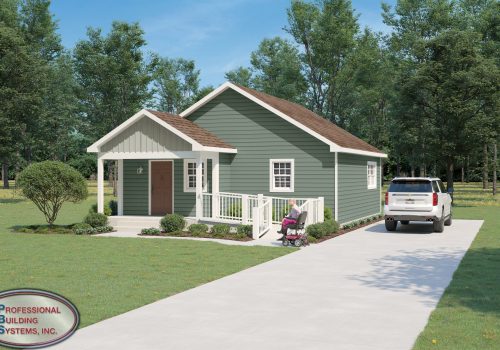
- Style Ranch Independent Living Series
- Beds 1
- Baths 1
- Size 866 Sq Ft.
Floor Plans


800.837.4552
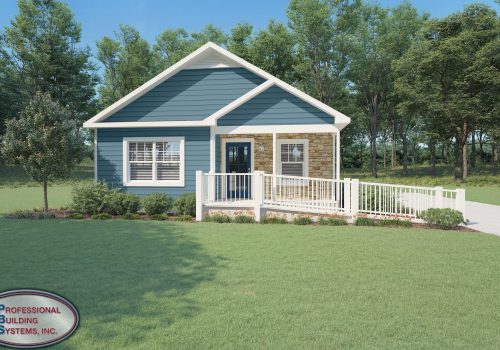
- Style Ranch Independent Living Series
- Beds 2
- Baths 2
- Size 1,485 Sq Ft.
Floor Plans


800.837.4552
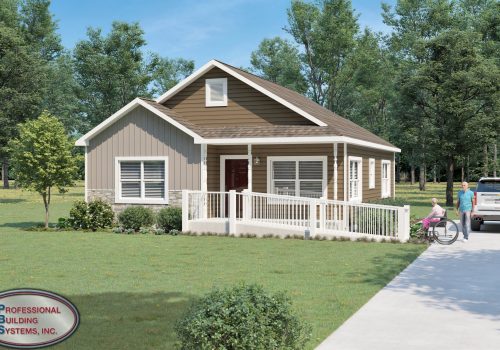
- Style Ranch Independent Living Series
- Beds 2
- Baths 2
- Size 1,071 Sq Ft.
Living Room
Floor Plans


800.837.4552
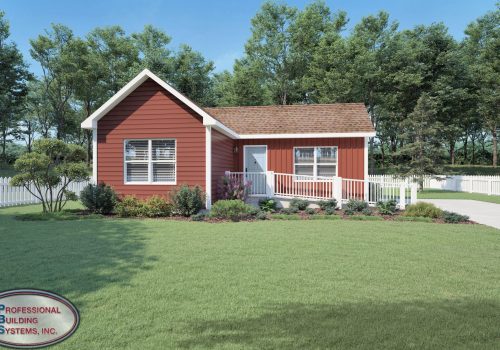
- Style Ranch Independent Living Series
- Beds 1
- Baths 1
- Size 783 Sq Ft.
Floor Plans


800.837.4552
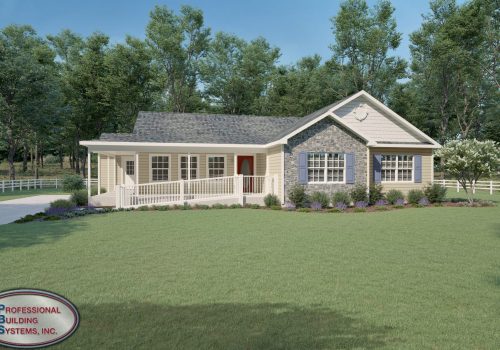
- Style Ranch Independent Living Series
- Beds 3
- Baths 2
- Size 1,878 Sq Ft.
Floor Plans


800.837.4552
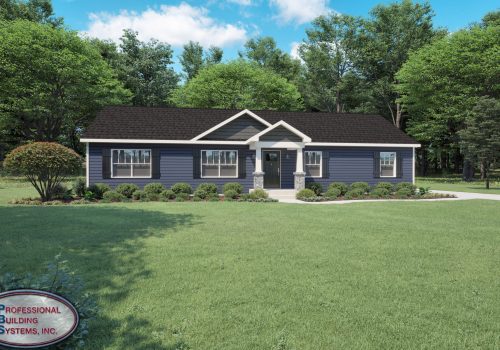
- Style Ranch
- Beds 3
- Baths 2
- Size 1,650 Sq Ft.

800.837.4552
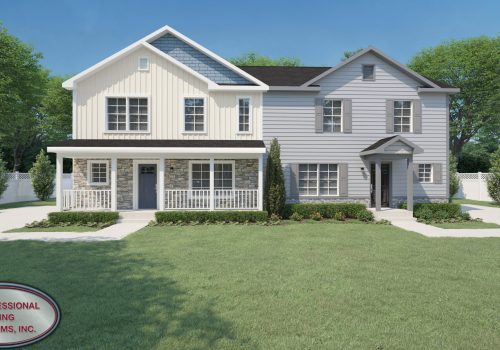
- Style Multi Family Two Story
- Beds 3
- Baths 3
- Size 1,540 Sq Ft.

800.837.4552
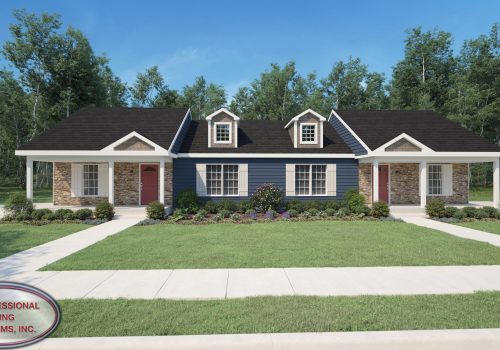
- Style Multi Family Ranch
- Beds 2
- Baths 1
- Size 962 Sq Ft.

800.837.4552
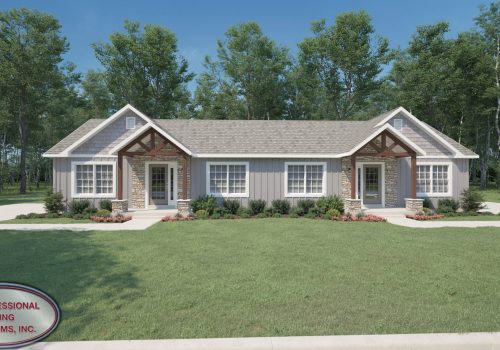
- Style Multi Family Ranch
- Beds 2
- Baths 1
- Size 962 Sq Ft.
Floor Plans


800.837.4552
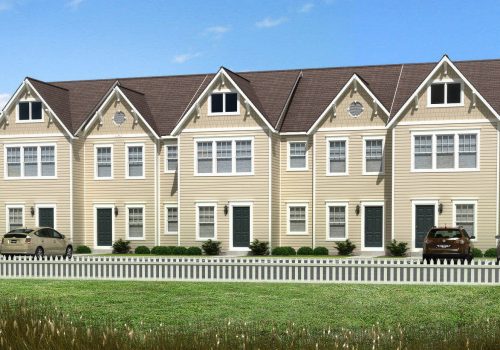
- Style Multi Family
- Beds 2
- Baths 3
- Size 1,357 Sq Ft.